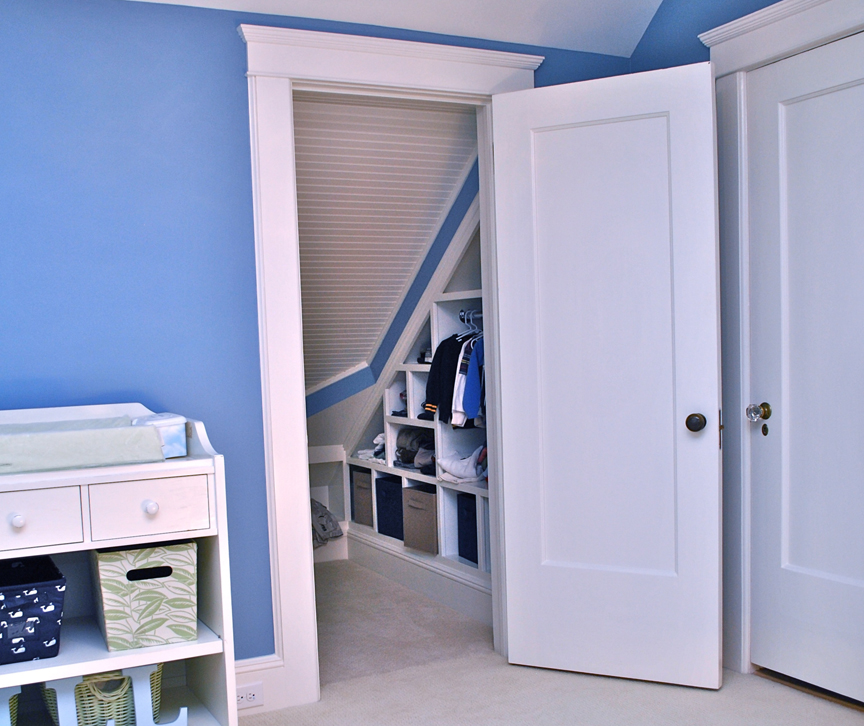
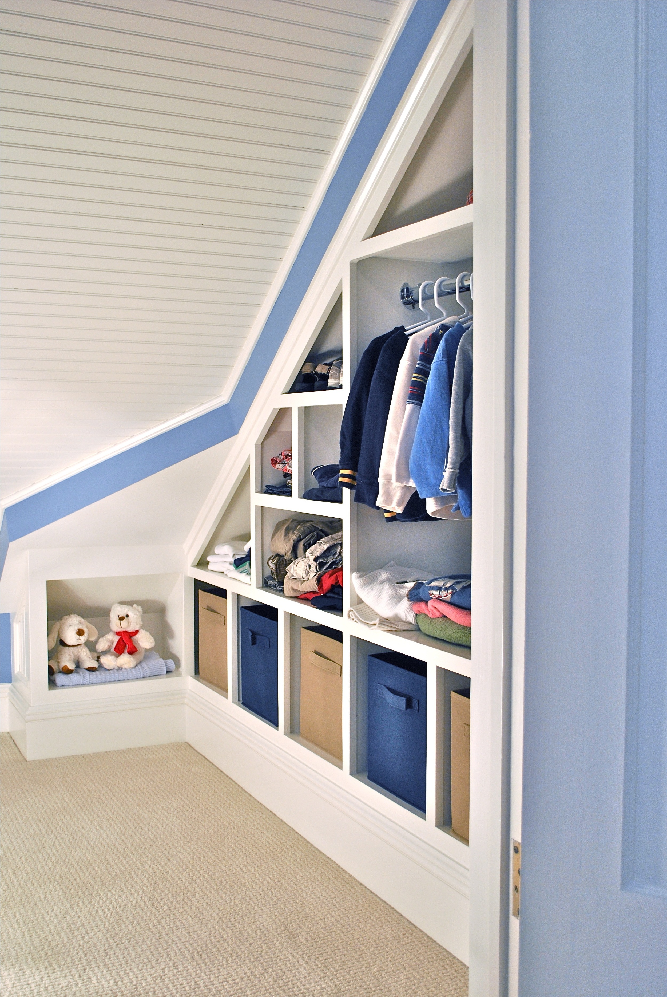
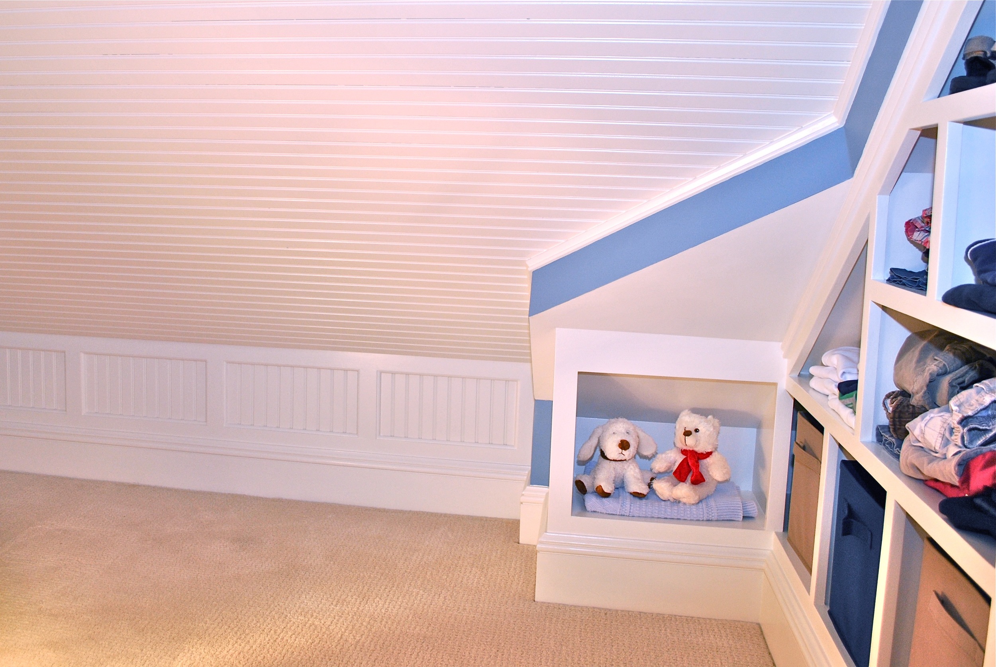
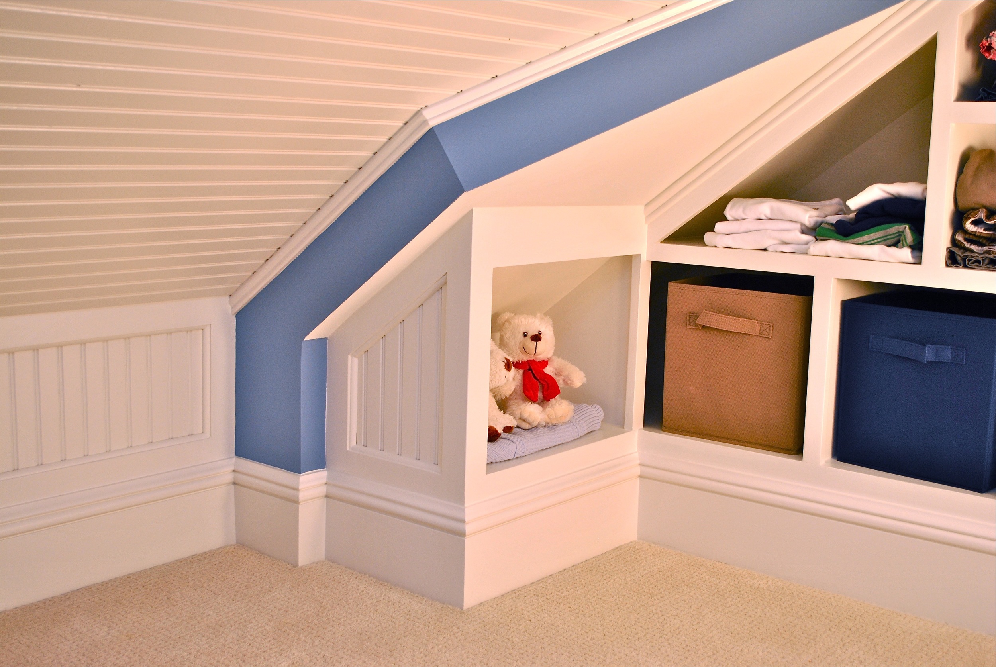
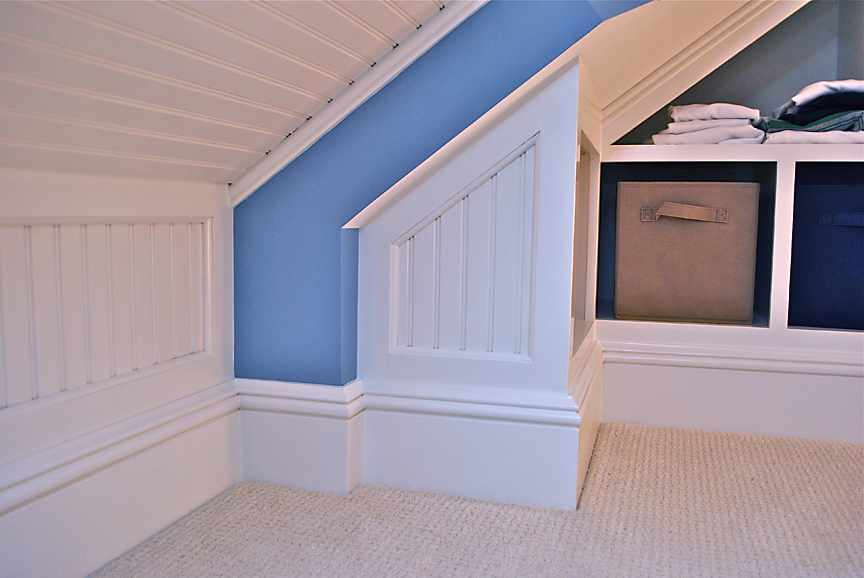
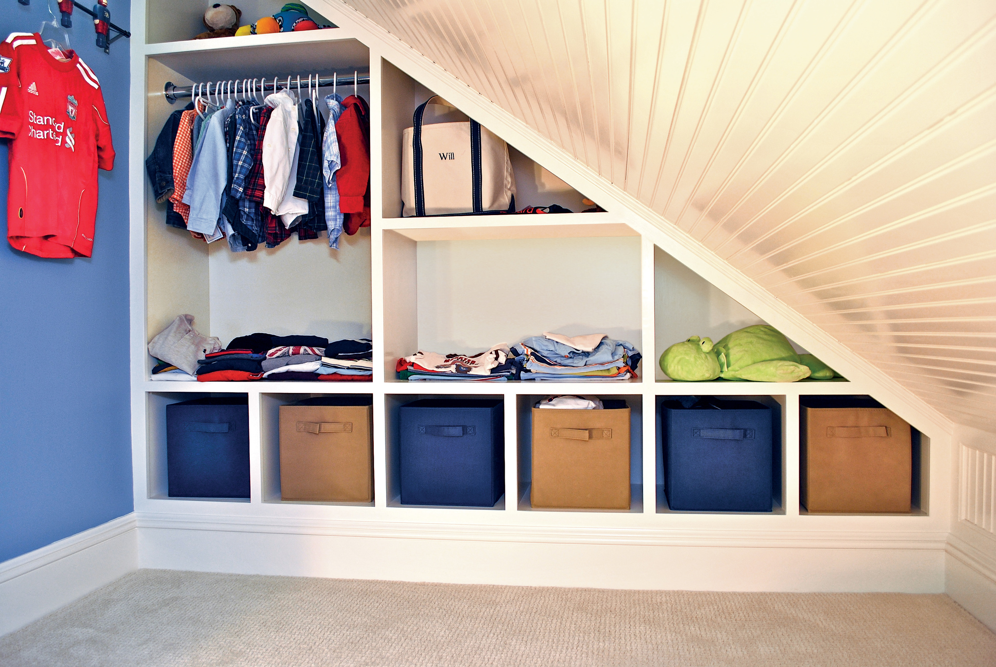
DETAILS: This was a design challenge due to the sloped ceiling and exposed ductwork. Every square inch of space was maximized to make this walk-in closet inviting, spacious and functional. A beadboard ceiling was installed to cover up the existing plaster and the small beadboard wall panels add a nice finishing touch.

